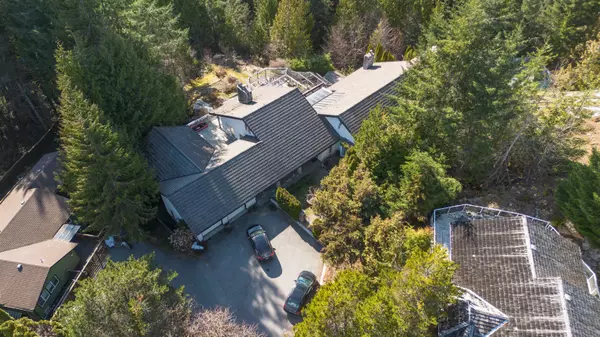$2,040,000
$2,200,000
7.3%For more information regarding the value of a property, please contact us for a free consultation.
4 Beds
4 Baths
5,500 SqFt
SOLD DATE : 07/03/2024
Key Details
Sold Price $2,040,000
Property Type Single Family Home
Sub Type House/Single Family
Listing Status Sold
Purchase Type For Sale
Square Footage 5,500 sqft
Price per Sqft $370
Subdivision Garibaldi Highlands
MLS Listing ID R2894935
Sold Date 07/03/24
Style 2 Storey w/Bsmt.,3 Level Split
Bedrooms 4
Full Baths 4
Maintenance Fees $25
Abv Grd Liv Area 2,875
Total Fin. Sqft 5500
Year Built 1989
Annual Tax Amount $9,470
Tax Year 2023
Property Description
A RARE FIND - 4500+ sq ft Estate Home on almost a full acre nestled atop Thunderbird Ridge in Garibaldi Highlands. This Amazing Home comes with 4 large bedrooms, 4 full totally renovated bathrooms (3 are ensuites with in-floor heating)Front entry has heated floors and looks on to an amazing solarium and massive Great room with soaring ceilings. Nicely renovated chefs Kitchen that looks onto cozy family room. There are 2 gas furnaces { 1 is brand new) and 3 gas fireplaces and 2 wood burning fireplaces. Inground pool and endless deck space for summertime fun. Downstairs there is a huge shop area and a wine room/coldroom blasted out of the granite. Large 2 car garage and lots of storage. This home is priced at less than LAND VALUE. Tremendous opportunity! !Call your favorite Realtor today.
Location
Province BC
Community Garibaldi Highlands
Area Squamish
Zoning RS1
Rooms
Other Rooms Laundry
Basement Crawl, Full
Kitchen 1
Separate Den/Office Y
Interior
Interior Features ClthWsh/Dryr/Frdg/Stve/DW, Drapes/Window Coverings, Garage Door Opener, Wine Cooler
Heating Baseboard, Forced Air, Natural Gas
Fireplaces Number 5
Fireplaces Type Natural Gas, Wood
Heat Source Baseboard, Forced Air, Natural Gas
Exterior
Exterior Feature Balcony(s), Patio(s), Sundeck(s)
Parking Features Garage; Double
Garage Spaces 2.0
Amenities Available Garden, Green House, Guest Suite, Pool; Outdoor, Storage
View Y/N Yes
View Coastal Mountains
Roof Type Tile - Concrete
Lot Frontage 100.0
Total Parking Spaces 6
Building
Story 3
Sewer City/Municipal
Water City/Municipal
Unit Floor 6
Structure Type Frame - Wood
Others
Restrictions No Restrictions
Tax ID 004-295-285
Ownership Freehold Strata
Energy Description Baseboard,Forced Air,Natural Gas
Read Less Info
Want to know what your home might be worth? Contact us for a FREE valuation!

Our team is ready to help you sell your home for the highest possible price ASAP

Bought with RE/MAX Masters Realty
"My job is to find and attract mastery-based agents to the office, protect the culture, and make sure everyone is happy! "






