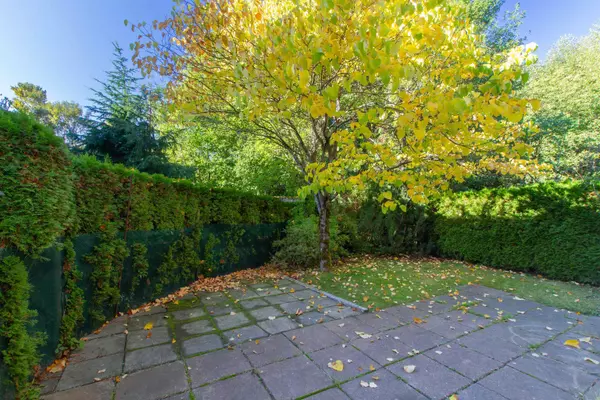$1,120,000
$1,149,000
2.5%For more information regarding the value of a property, please contact us for a free consultation.
3 Beds
3 Baths
1,601 SqFt
SOLD DATE : 10/11/2023
Key Details
Sold Price $1,120,000
Property Type Multi-Family
Sub Type 1/2 Duplex
Listing Status Sold
Purchase Type For Sale
Square Footage 1,601 sqft
Price per Sqft $699
Subdivision Downtown Sq
MLS Listing ID R2823719
Sold Date 10/11/23
Style Split Entry
Bedrooms 3
Full Baths 2
Half Baths 1
Maintenance Fees $471
Abv Grd Liv Area 900
Total Fin. Sqft 1601
Year Built 2007
Annual Tax Amount $3,267
Tax Year 2022
Property Description
Welcome to Talon at Eaglewind, the epitome of downtown living. This spacious 3-bed plus large den, 2.5-bath duplex-style townhome is nestled alongside lush greenspace and checks all the boxes. Picture yourself stepping into a generously-sized floorplan with a dedicated south-facing private yard, front deck views of Mt. Atwell, and a spacious double-car garage that accommodates two cars, your recreational gear, and even leaves room for a workbench area. These units are a rare find, renowned for their ample parking, two decks, and efficient heating through a natural gas furnace on the main floor. Additionally, they are located on the tranquil side of the complex, near a family-friendly park. Everything downtown Squamish has to offer is just a short walk away. Don''t miss out on this gem!
Location
Province BC
Community Downtown Sq
Area Squamish
Building/Complex Name Talon at Eaglewind
Zoning CD2
Rooms
Other Rooms Walk-In Closet
Basement None
Kitchen 1
Separate Den/Office N
Interior
Interior Features ClthWsh/Dryr/Frdg/Stve/DW, Microwave, Smoke Alarm, Sprinkler - Inground, Vacuum - Built In
Heating Baseboard, Forced Air, Natural Gas
Fireplaces Number 1
Fireplaces Type Gas - Natural
Heat Source Baseboard, Forced Air, Natural Gas
Exterior
Exterior Feature Balcny(s) Patio(s) Dck(s), Fenced Yard
Parking Features Garage; Double, Open
Garage Spaces 2.0
Amenities Available Garden, In Suite Laundry
View Y/N Yes
View Mt Garibaldi
Roof Type Asphalt,Metal
Total Parking Spaces 4
Building
Story 2
Sewer Community
Water Community
Locker No
Structure Type Frame - Wood
Others
Restrictions Pets Allowed w/Rest.,Rentals Allwd w/Restrctns
Tax ID 027-163-121
Ownership Freehold Strata
Energy Description Baseboard,Forced Air,Natural Gas
Read Less Info
Want to know what your home might be worth? Contact us for a FREE valuation!

Our team is ready to help you sell your home for the highest possible price ASAP

Bought with Royal LePage Black Tusk Realty
"My job is to find and attract mastery-based agents to the office, protect the culture, and make sure everyone is happy! "






