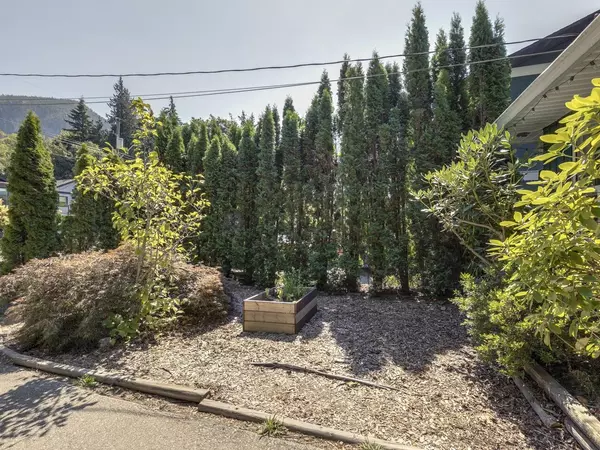$1,150,000
$1,099,000
4.6%For more information regarding the value of a property, please contact us for a free consultation.
3 Beds
1 Bath
1,139 SqFt
SOLD DATE : 08/17/2023
Key Details
Sold Price $1,150,000
Property Type Single Family Home
Sub Type House/Single Family
Listing Status Sold
Purchase Type For Sale
Square Footage 1,139 sqft
Price per Sqft $1,009
Subdivision Hospital Hill
MLS Listing ID R2807910
Sold Date 08/17/23
Style 1 Storey
Bedrooms 3
Full Baths 1
Abv Grd Liv Area 1,139
Total Fin. Sqft 1139
Year Built 1993
Annual Tax Amount $4,415
Tax Year 2022
Lot Size 5,246 Sqft
Acres 0.12
Property Description
Here is a great opportunity to get into the detached market! Tucked away at the end of a cul-de-sac in the desirable Smoke Bluffs neighbourhood, this cute 3-bedroom rancher is a perfect starter home or downsizer. Upgrades include a new heat pump & additional roof ventilation for these hot summer days, new cedar fence(18k), plus new bedroom & bathroom flooring. The yard is private & features a covered sundeck, raised beds & a 135 sq ft shed with perhaps tiny house potential down the road. Through the back gate is a shared greenway with the residents of Pennylane. Climbing enthusiasts will love the location; it backs onto Smoke Bluffs Park & sits below the Penny Lane Crag with a trail to the park at the end of the driveway. Open house Sat Aug 19th 11-1
Location
Province BC
Community Hospital Hill
Area Squamish
Zoning RS1
Rooms
Basement Crawl
Kitchen 1
Separate Den/Office N
Interior
Interior Features ClthWsh/Dryr/Frdg/Stve/DW, Drapes/Window Coverings, Storage Shed
Heating Baseboard, Electric, Heat Pump
Heat Source Baseboard, Electric, Heat Pump
Exterior
Exterior Feature Fenced Yard, Sundeck(s)
Parking Features Open, RV Parking Avail.
Amenities Available Air Cond./Central, Storage
View Y/N Yes
View Stawamus Chief
Roof Type Asphalt
Building
Story 1
Sewer City/Municipal
Water Cistern
Structure Type Frame - Metal
Others
Tax ID 003-568-113
Ownership Freehold NonStrata
Energy Description Baseboard,Electric,Heat Pump
Read Less Info
Want to know what your home might be worth? Contact us for a FREE valuation!

Our team is ready to help you sell your home for the highest possible price ASAP

Bought with Royal LePage Black Tusk Realty
"My job is to find and attract mastery-based agents to the office, protect the culture, and make sure everyone is happy! "






