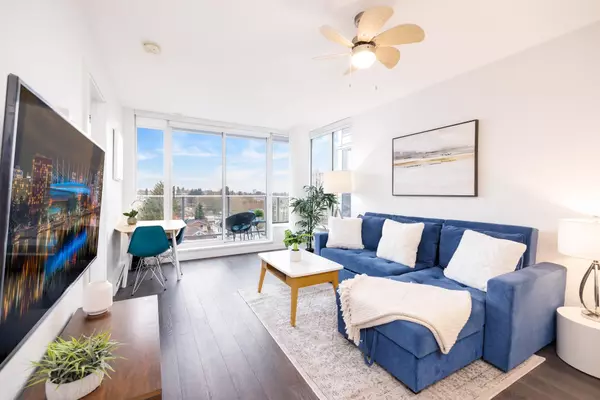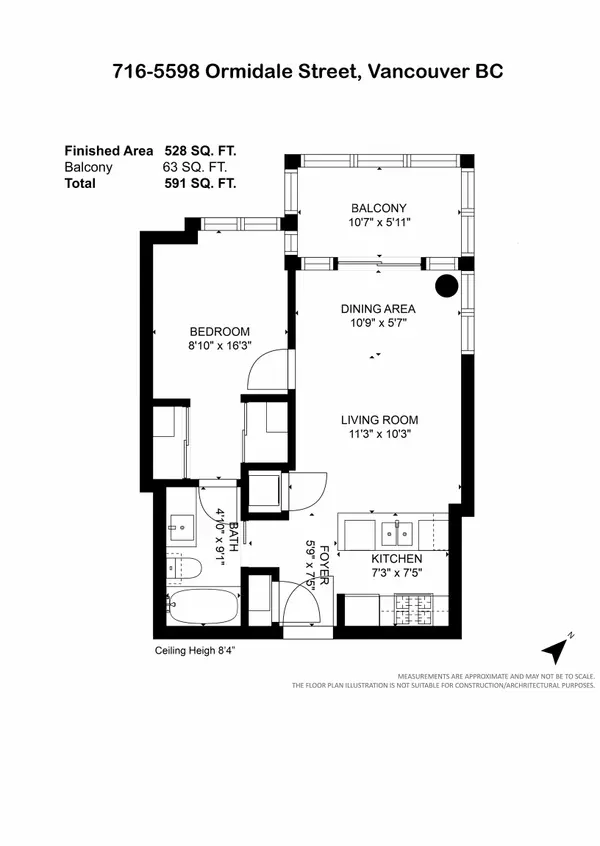$579,000
$579,000
For more information regarding the value of a property, please contact us for a free consultation.
1 Bed
1 Bath
528 SqFt
SOLD DATE : 02/10/2023
Key Details
Sold Price $579,000
Property Type Condo
Sub Type Apartment/Condo
Listing Status Sold
Purchase Type For Sale
Square Footage 528 sqft
Price per Sqft $1,096
Subdivision Collingwood Ve
MLS Listing ID R2751256
Sold Date 02/10/23
Style 1 Storey
Bedrooms 1
Full Baths 1
Maintenance Fees $310
Construction Status New
Abv Grd Liv Area 528
Total Fin. Sqft 528
Year Built 2017
Annual Tax Amount $1,476
Tax Year 2022
Property Description
Welcome home to Wall Centre Central Park! This modern LEED Gold Certified building is in the perfect location, steps away from transit/skytrain, Kingsway shopping/restaurants & Central Park, just mins to Metrotown and Crystal Mall. Inside this TOP FLOOR UNIT you will find high end finishes including quartz countertops, gas stove & stainless steel appliances, and laminate wood flooring in dining/living. Enjoy your days off with the impressive amenities available such as an indoor pool, hot tub, gym and lounge or take it outside onto the rooftop garden! Plus parking is included. Rental & Pets allowed too - what more could you want? Situated on the top floor of a quiet side of the building with open views – this is one opportunity you won''t want to miss!
Location
Province BC
Community Collingwood Ve
Area Vancouver East
Building/Complex Name Wall Centre Central Park
Zoning RS-1
Rooms
Basement None
Kitchen 1
Separate Den/Office N
Interior
Interior Features ClthWsh/Dryr/Frdg/Stve/DW, Intercom, Smoke Alarm
Heating Baseboard, Electric
Heat Source Baseboard, Electric
Exterior
Exterior Feature Balcony(s)
Parking Features Garage; Underground
Garage Spaces 1.0
Amenities Available Club House, Day Care Centre, Elevator, Exercise Centre, Garden, In Suite Laundry, Pool; Indoor, Swirlpool/Hot Tub
View Y/N Yes
View Skyline
Roof Type Other
Total Parking Spaces 1
Building
Story 1
Sewer City/Municipal
Water City/Municipal
Locker No
Unit Floor 716
Structure Type Concrete,Concrete Frame
Construction Status New
Others
Restrictions Pets Allowed w/Rest.,Rentals Allwd w/Restrctns
Tax ID 030-007-933
Ownership Freehold Strata
Energy Description Baseboard,Electric
Read Less Info
Want to know what your home might be worth? Contact us for a FREE valuation!

Our team is ready to help you sell your home for the highest possible price ASAP

Bought with Stilhavn Real Estate Services

"My job is to find and attract mastery-based agents to the office, protect the culture, and make sure everyone is happy! "






