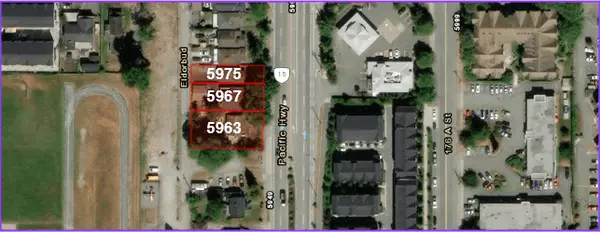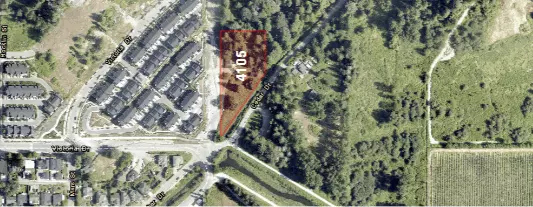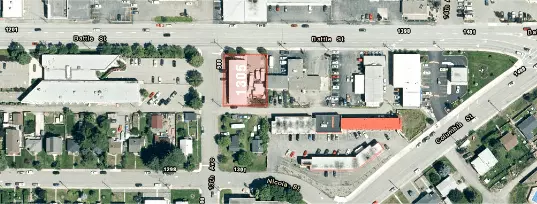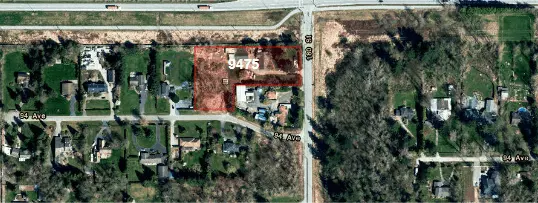
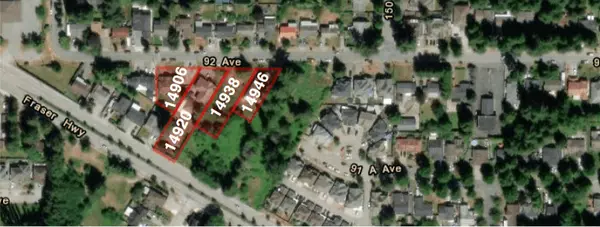
14906, 14920, 14938, & 14946 92 AV Surrey BC V3R 1C1
LOW RISE RESIDENTIAL 1.06 Acres in Fleetwood NCP DOWNLOAD BROCHURE OVERVIEW This outstanding offering represents a compelling opportunity to acquire a substantial 1.06 acres of residential development land in the burgeoning Fleetwood neighborhood in Surrey. These meticulously assembled parcels are designated for Low-Rise Residential use, featuring a generous FAR of 2.2, providing ample space for a thoughtfully designed development. Adding to its allure is its strategic proximity to the anticipated Surrey-Langley Skytrain Station, which positions this site at the forefront of the future transportation infrastructure and urban connectivity. With its coveted location and favorable zoning, this opportunity stands as a cornerstone for discerning investors keen to partake in the dynamic growth of Surrey's residential landscape, promising significant potential for long-term value appreciation and returns on investment. HIGHLIGHTS An additional prospect for consideration is the city property located at 14907 Fraser Hwy, encompassing 8,380 square feet of land. The owners are open to the possibility of selling this parcel, and seamlessly integrating it into the broader assembly. This strategic inclusion enhances the overall potential and cohesion of the development, presenting a professional and comprehensive opportunity for prospective investors and developers. These lots are strategically positioned within the low-rise residential zoning parameters outlined in the new Fleetwood Plan, offering a well-aligned and compliant framework for residential development in the evolving neighborhood. Positioned a mere 650 meters from the upcoming Skytrain Station at 152 & Fraser Hwy, this site benefits from optimal proximity to the future transit hub, adding substantial value to its strategic location within its evolving urban landscape. Under the new provincial legislation, this site benefits from Transit-Oriented Development (TOD) regulations, permitting a density of 3 FAR at ($99psfb), setting the stage for a development with maximum efficiency and economic viability. The inclusion of the adjacent city property at 14907 Frase Hwy further enhances the potential and cohesion of the development, offering a comprehensive opportunity to investors and developers. With strategic positioning within the low-rise residential zoning parameters, optimal proximity to the upcoming Skytrain Station, and favorable TOD regulations, this site presents a compelling prospect for those seeking to capitalize on Surrey;s evolving urban landscape. DOCUMENTS DOWNLOAD BROCHURE DISCLAIMER Please be advised that the details provided are based on the current information available and are subject to updates or changes. It is recommended to verify all information independently and conduct due diligence prior to making any decisions or commitments regarding the property.
Read More
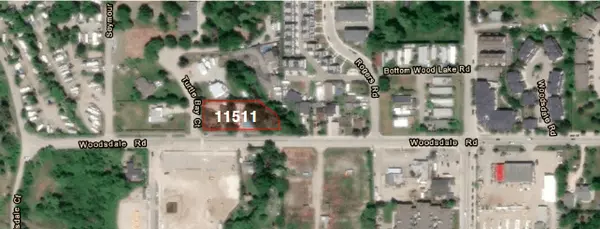
11511 TURTLE BAY CT Lake Country BC V4V 1X9
6 STORY MIXED-USE IN LAKE COUNTY 27,328.31 SqFt Site OVERVIEW This offering is an impressive 27,328.31 square feet, this property stands as a canvas for transformative development opportunities. Boasting the designation of Single Gamily Housing zoning, the land offers a clear and purposeful framework for residential development. The substantial size of the property provides ample space for crafting innovative and thoughtful designs, whether, contemplating the construction of a spacious single-family residence or exploring other creative housing concepts within the Single-Family Housing zoning. This unique combination of size and zoning creates a solid foundation for realizing diverse residential visions, making the property an enticing prospect for those seeking to embark on a distinctive and purposeful development journey. Explore the potential of this expansive parcel, where the possibilities for creating an exceptional single-family living environment are both vast and promising. HIGHLIGHTS The property has a potential of up to 52 units, providing substantial housing capacity. The proposed utilization of the property is for hotel purposes, offering versatility in its housing capacity. The property is designed as a 6 story structure, featuring a mixed-use concept that combines commercial spaces at the ground level with condominiums above. The development does not necessitate underground parking, streamlining the construction process and potentially reducing costs. Once constructed, short-term rentals will be permitted for each condo unit, offering flexibility and potential income streams for unit owners. There is an option to sell each condo unit individually, providing flexibility for potential buyers. Alternatively, the entire building can be sold as a comprehensive investment as well. This property offers a significant housing capacity with 52 condo units designed for hotel usage within 6 story mixed-use site, featuring commercial spaces at ground level and condos above. With no underground parking, this streamlined construction process, allowance for short-term rentals, and flexibility in selling individual units or the entire building making it a versatile and attractive investment opportunity. DOCUMENTS DATA ROOM DISCLAIMER Please be advised that the details provided are based on current information available and are subject to potential updates or changes. It is recommended to verify all information independently and conduct due diligence prior to making any decisions or commitments regarding the property.
Read More
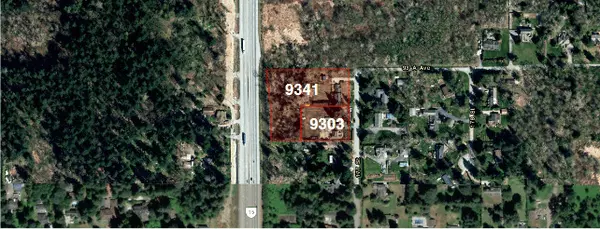
9341 & 9303 177 ST Surrey BC V4N 3W2
MEDIUM-HIGH DENSITY RESIDENTIAL 3.41 Site in Anniedale-Tynehead NCP Designated DOWNLOAD BROCHURE OVERVIEW This property introduces a prime opportunity ti acquire 3.41 acres of residential development in Surrey's burgeoning Port Kells neighborhood. Positioned within the Medium High-Density zoning designation of the Anniedale-Tynehead Neighborhood (NCP), this parcel holds significant potential for growth and expansion. Notable, the QEP reveals that the actual usable land exceeds the initial estimates provided in the NCP, offering investors more space for potential development. Additionally, parcel 9303 boasts a pristine landscape, free from encumbrances like right-of-ways, easements, waterways, or creeks, providing an ideal canvas for future projects. Strategically located at the forefront of the evolving real estate market, this assembly presents an exceptional opportunity for astute investors, with Medium-High Density zoning permitting up to 30 units per acre (UPA), investors can capitalize on the visionary planning initiatives outlined in the Anniedale-Tynehead NCP to explore medium-high density residential projects. Furthermore, the property holds promise for future density increases within the NCP, enhancing its long-term investment appeal and solidifying its position as a key player in the region's dynamic growth and development landscape. HIGHLIGHTS The QEP reveals that the actual net usable land exceeds the area depicted in the NCP, suggesting even greater development possibilities than initially indicated. Parcel 9303 is described as a pristine lot, devoid of any encumbrances such as right-of-ways, easements, waterways, or creeks, providing a clean canvas for development without hindrances, There's a potential for future density increase within the NCP, enhancing the value proposition of the investment. Zoned for Medium-High Density according to NCP, allowing up to 30 UPA, indicating significant potential for development. This property in Surrey's Port Kells neighborhood presents a prime investment opportunity with its Medium-High Density zoning, ample usable land, and strategic location. With the potential for significant development and future density increases outlined in the Anniedale-Tynehead NCP, it offers promising long-term value for savvy investors and developers looking to capitalize on the region's dynamic growth. DOCUMENTS DOWNLOAD BROCHURE DISCLAIMER Please be advised that the details provided are based on the current information available and are subject to updates or changes. It is recommended to verify all information independently and conduct due diligence prior to making any decisions or commitments regarding the property.
Read More
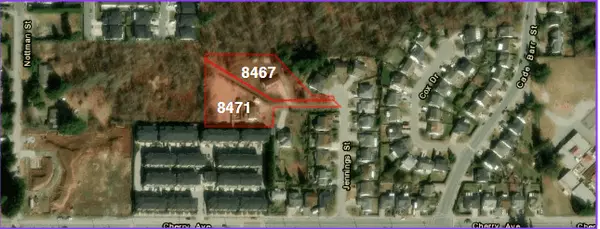
8467 & 8471 JENNINGS ST Mission BC V2V 7K1
44 UNIT TOWNHOUSE DEVELOPMENT 85,239.9 SqFt Site in Cedar Valley NCP Designated OVERVIEW This offering is an exceptional real estate opportunity, this property comprises a substantial 89,239.7 square feet in the flourishing locale in Mission. Distinguished by Suburban Zoning. This parcel has garnered favorable attention following a productive Preliminary Application Review (PAR) meeting with Mission Authorities. In response to this meeting, the planning authorities have expressed receptivity to a development proposal encompassing 44 townhomes alongside one Front-Load Single Family Lot. As favorable stance from the planning authorities positions this property as a promising canvas for a strategically designed residential project that aligns seamlessly with the community's development vision. This prime property, with its expansive footprint, not only offers potential investors a significant canvas for development but also underscores the synergy between suburban zoning and the proposed residential layout. The prospective inclusion of 44 townhomes and a single-family lot enriched the appeal of this offering, presenting a harmonious blend of housing solutions that cater to diverse preferences within the Mission Community. HIGHLIGHTS This development features 44 double-car garage units, each boasting a spacious 2,061 square feet in size. Centennial Park and its amenities are conveniently accessible, just a brief 3-minute drive from this property. Adjacent to Cedar Valley Plan properties, this parcel enjoys a prime location, a 5-minute walk to Edwin S Richard Elementary School, and a quick 5-minute drive to Heritage Park Middle School & Mission Senior Secondary School. This property features two meticulously maintained rental homes, representing a compelling investment opportunity. Their exceptional condition not only enhances market desirability but also provides a reliable income stream, making the property an attractive option for easy financing and holding. This development offers spacious units with double-car garages, convenient access to amenities, straightforward financing, and a prime location near schools and parks, making it a compelling investment opportunity in the real estate market. DOCUMENTS DATA ROOM DISCLAIMER Please be advised that the details provided are based on the current information available and are subject to potential updates or changes. It is recommended to verify all information independently and conduct due diligence prior to making any decisions or commitments regarding the property.
Read More
Categories
Recent Posts




